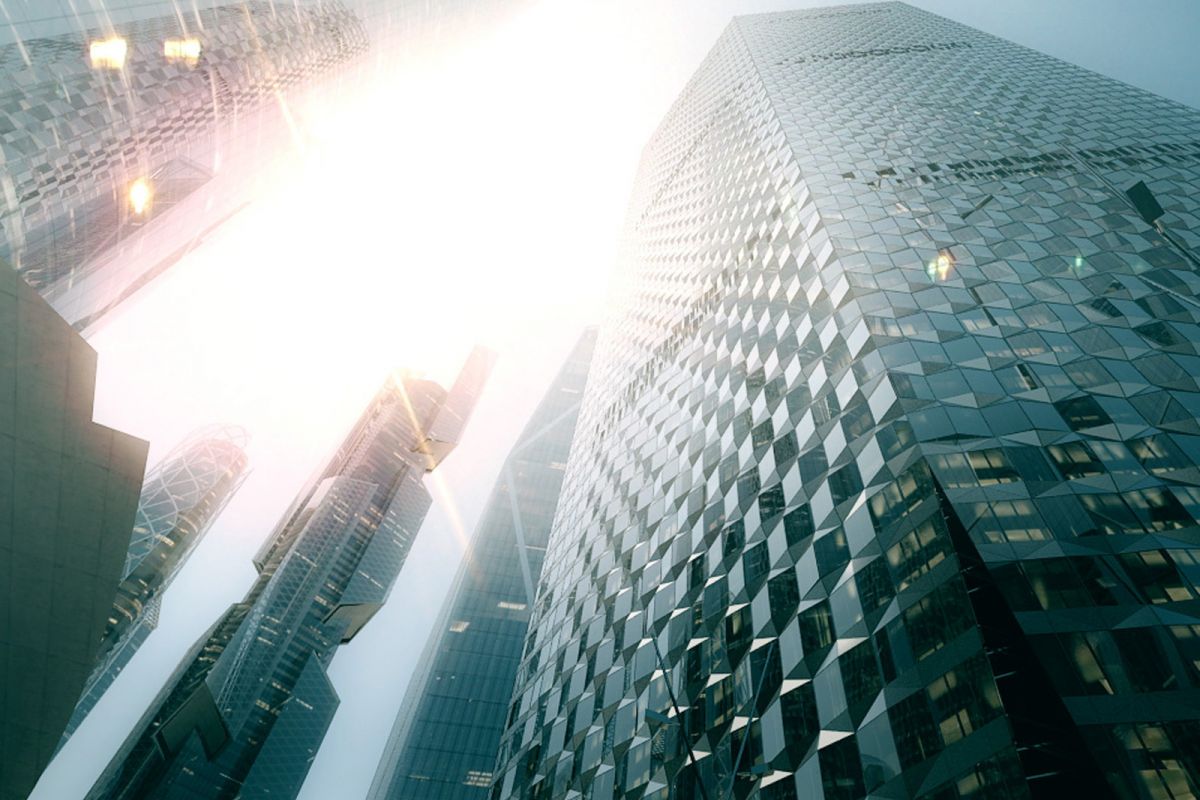Other offices building inside the Yongsan International Business Center :
As + Gg - Adrian Smith+Gordon Gill Architecture Llp,
Riken Yamamoto & Fieldshop,
Murphy/Jahn Architects,
Tange Associate Architects,
Coop Himmelb(l)au,
Sdl - Studio Daniel Liebeskind Architect,
MVRDV,
5+Design,
Som - Skidmore, Owings & Merrill,
Renzo Piano Building Workshop,
Kpf - Kohn Perdersen Fox, Associates,
Asymptote Architecture,
Rex Architecture,
BIG - Bjarke Ingels Group




