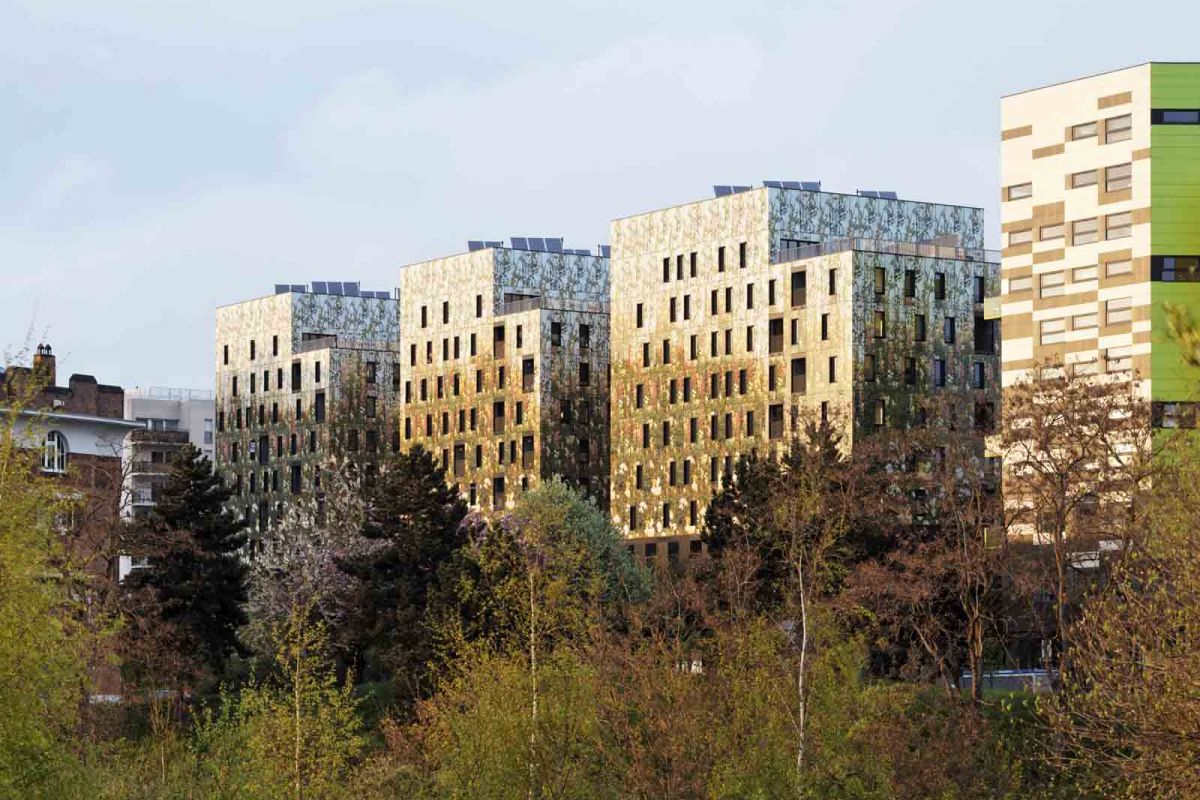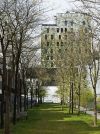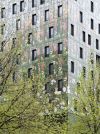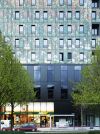
SUIVANT
2007 | 2012
Housing, office and commercial building ZAC Euralille 2
Lille, France
Since the early 2000s, the semi-public Euralille Company has been pursuing its second development phase in the city’s Southeast neighborhoods, the first phase based on a plan of Rem Koolhaas’s, dates from the 1990s. The project fits into the vast development project dubbed le Bois habité, the inhabited wood, and stands along a former ring road now converted into an urban artery. On the boulevard side, three volumes with seven floors reserved for housing are placed atop two levels of offices, with the whole resting on a base containing shops. At the back of the plot, twenty moderate income housing units are distributed in five houses. In compliance with the wishes of the developer, the architecture is in perfect harmony with plants. The raised terraces and the plant motifs utilized for the silk-screened facades are mainly intended to subtly make the frontier between natural and artificial disappear.
client Icade Capri, Lille, France
architect Dominique Perrault Architecture, Paris
engineering Khephren Ingénierie (structures); Alto Ingénierie (fluids and HQE); Jean-Paul Lamoureux (acoustics and lighting); Cabinet Ripeau (cost analysis); Marion Consulting (façades), Agence d’Architecture Denis Thélot (security)
location EURALILLE 2, Lille, France
site area 3, 000 m²
built area 13, 000 m²
beginning of conceptual design 2005
beginning of construction 2009
construction period 24 month
program
• 600 m² of housing for sale
• 21,740 m² of rental housing
• 510 m² of commercial space
• 670 m² of office space
architect Dominique Perrault Architecture, Paris
engineering Khephren Ingénierie (structures); Alto Ingénierie (fluids and HQE); Jean-Paul Lamoureux (acoustics and lighting); Cabinet Ripeau (cost analysis); Marion Consulting (façades), Agence d’Architecture Denis Thélot (security)
location EURALILLE 2, Lille, France
site area 3, 000 m²
built area 13, 000 m²
beginning of conceptual design 2005
beginning of construction 2009
construction period 24 month
program
• 600 m² of housing for sale
• 21,740 m² of rental housing
• 510 m² of commercial space
• 670 m² of office space









